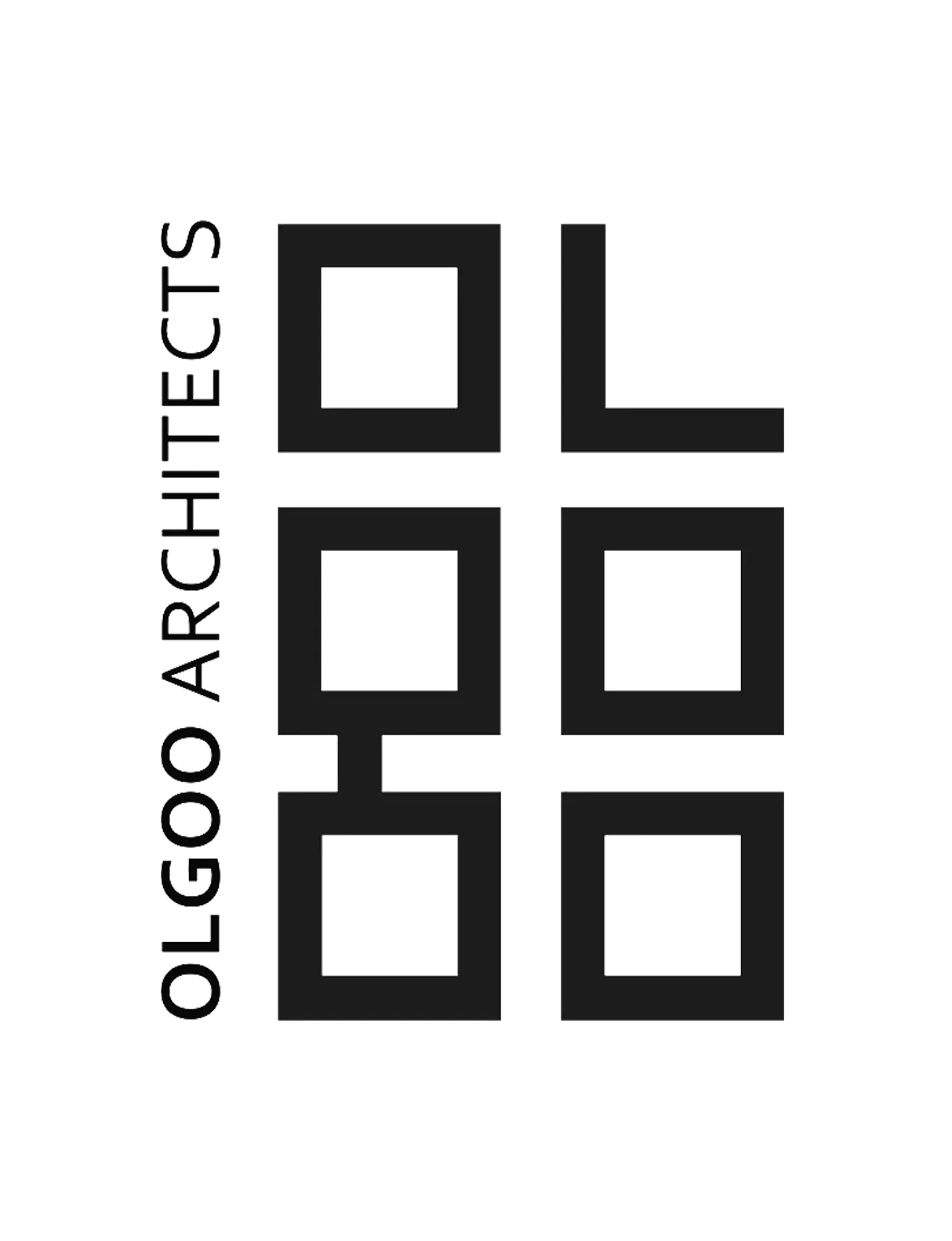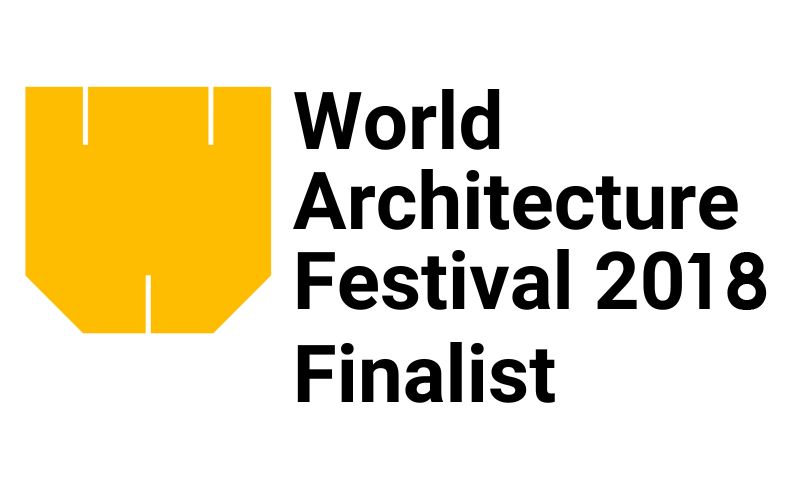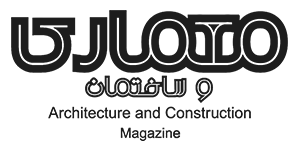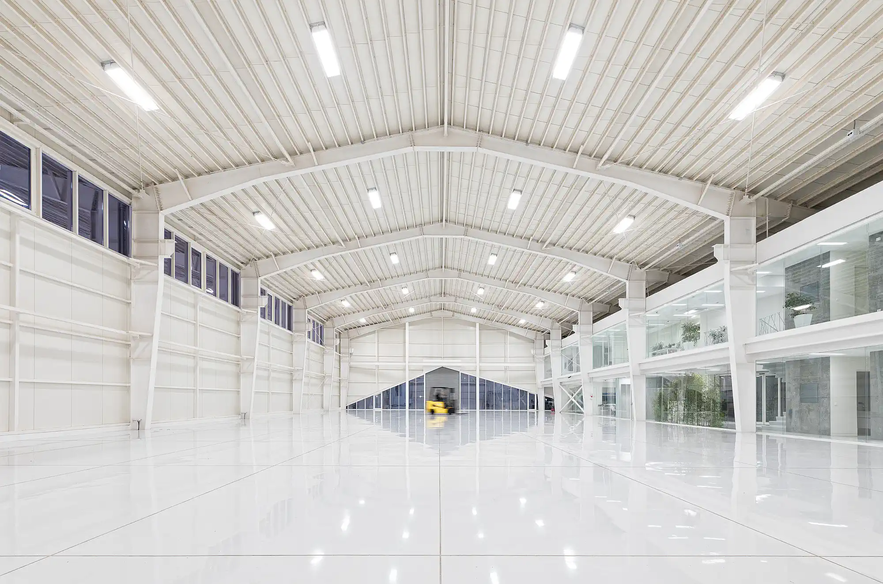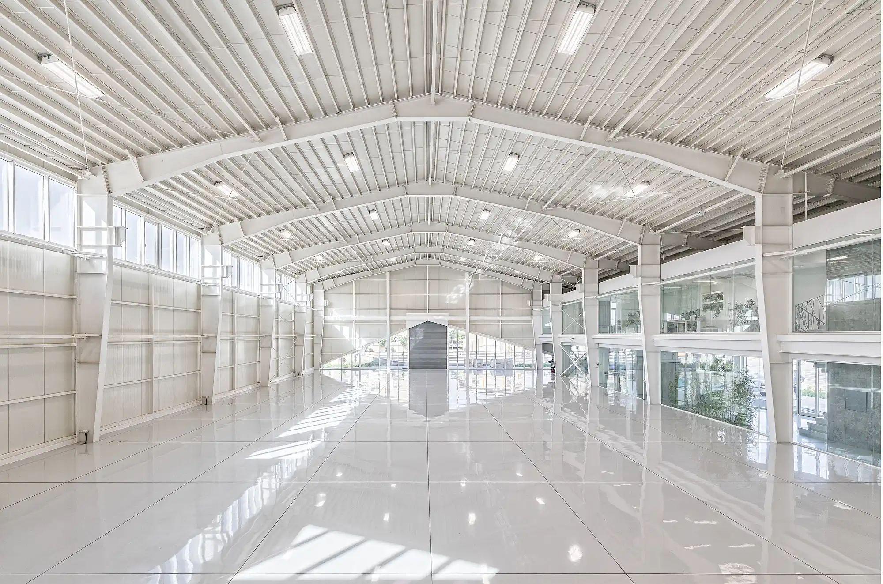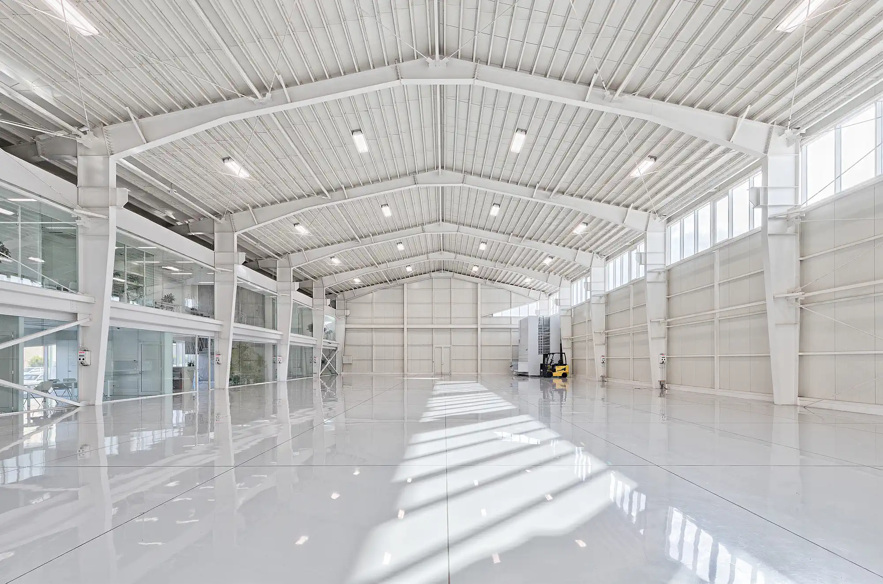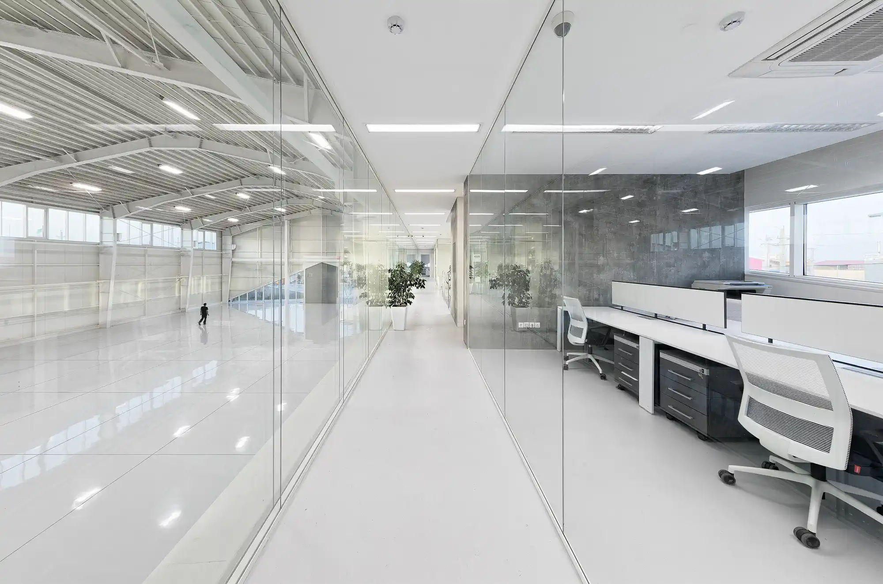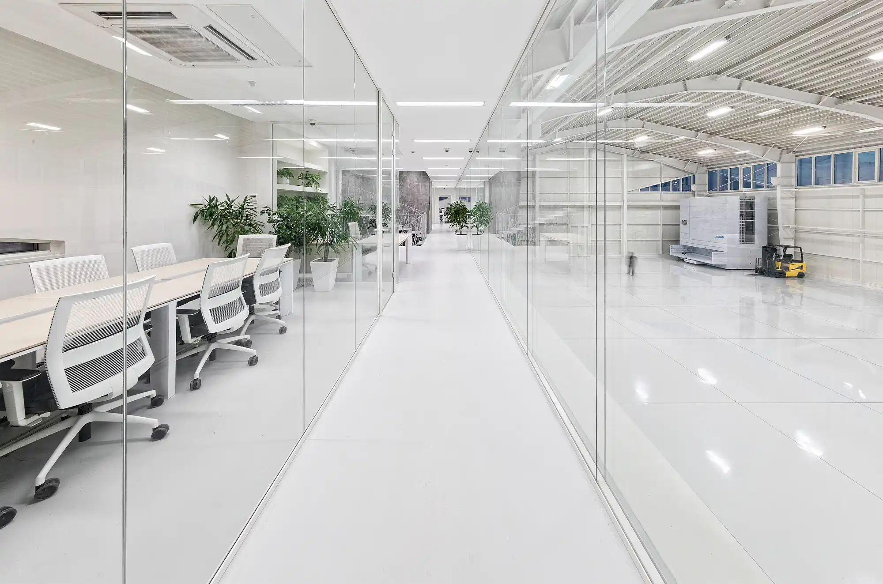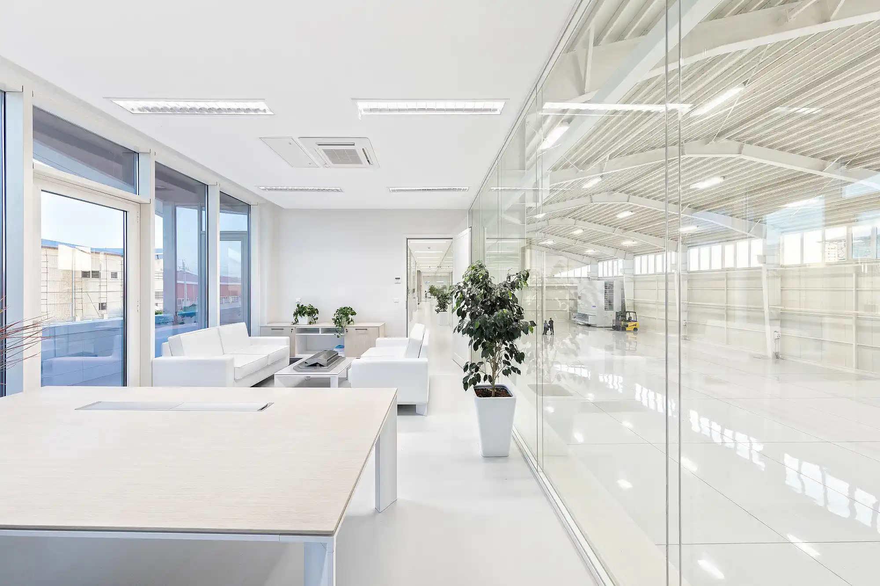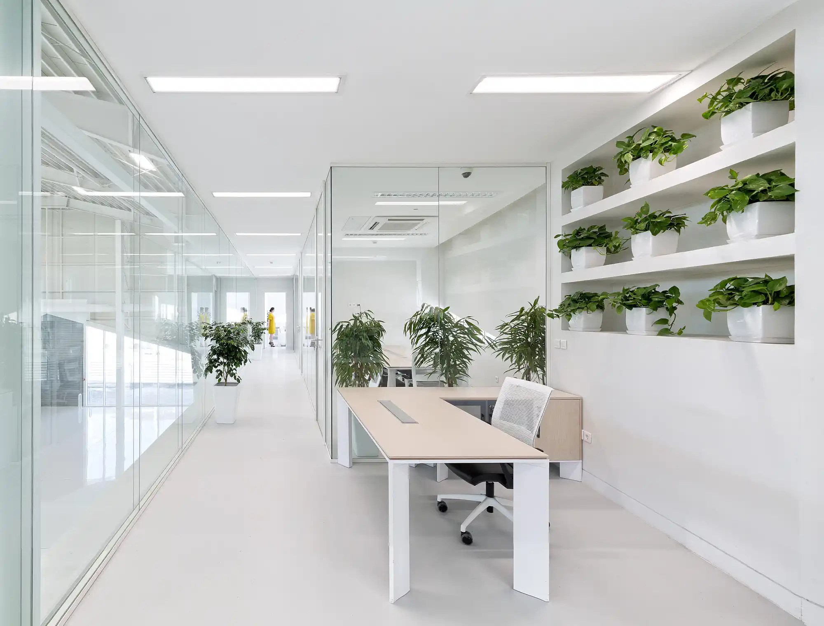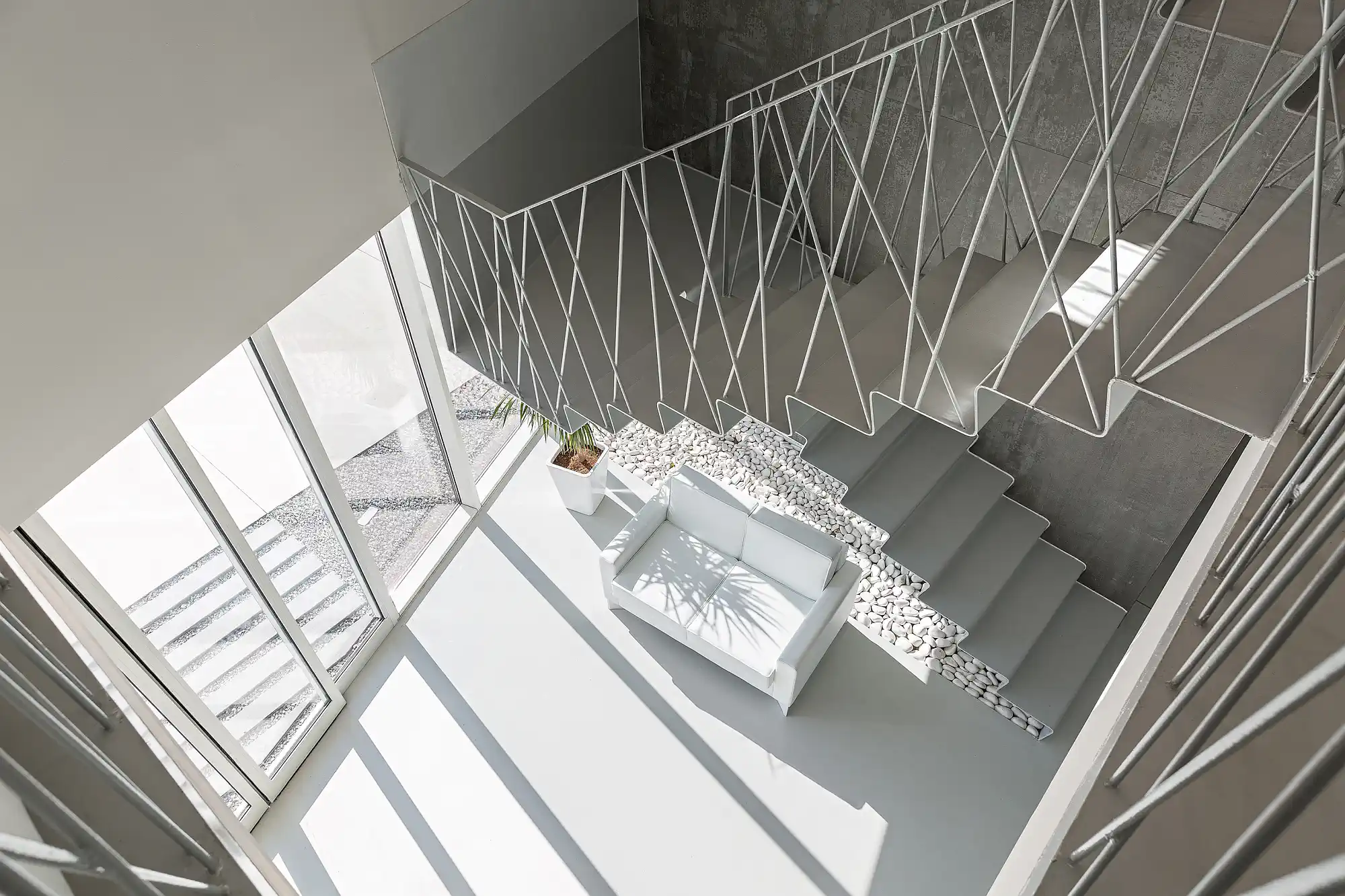System Warehouse
Awards
Area 1500 sqm
Year 2017-2018
Location Karaj, Payam Special Economic Zone, 8th st
This project is somehow a re-imagination of a prevalent industrial diagram: juxtaposing a warehouse and its administration building in a local norm steel structure.
Bringing to life the vast, but seldom perambulated area of the warehouse, and upholding its efficiency were considered. Thus, it became clear that the most important matter was to avoid typical solutions, similar to the other structures in the surrounding area.
Designing a white cocoon on the whole structure was a starting point for a metamorphosis of the primary structure to make a uniform expression of a dynamic form.
Under the skeleton of the skin, lies a clear strategy: the administrative building is laid inside the warehouse space, associating a transparent cargo. Just as a box inside of a box concept.
The dialogue between these two spaces is a fluid stream of space that makes a totally new experience for its users, as being on one side of the room makes a sensation of being on the other.
The “System Warehouse” project uses a monochromatic color scheme, composed only from shades of white. The Only true colors come from the plants, as a taste of nature inside of an industrial space, and from the ceramics, which are the product of the factory for which the whole project is built to support and offer storage facilities. The warehouse and administration as intermediate spaces provide light and view for each other.
Unrolled Skin
Plans
Sections
