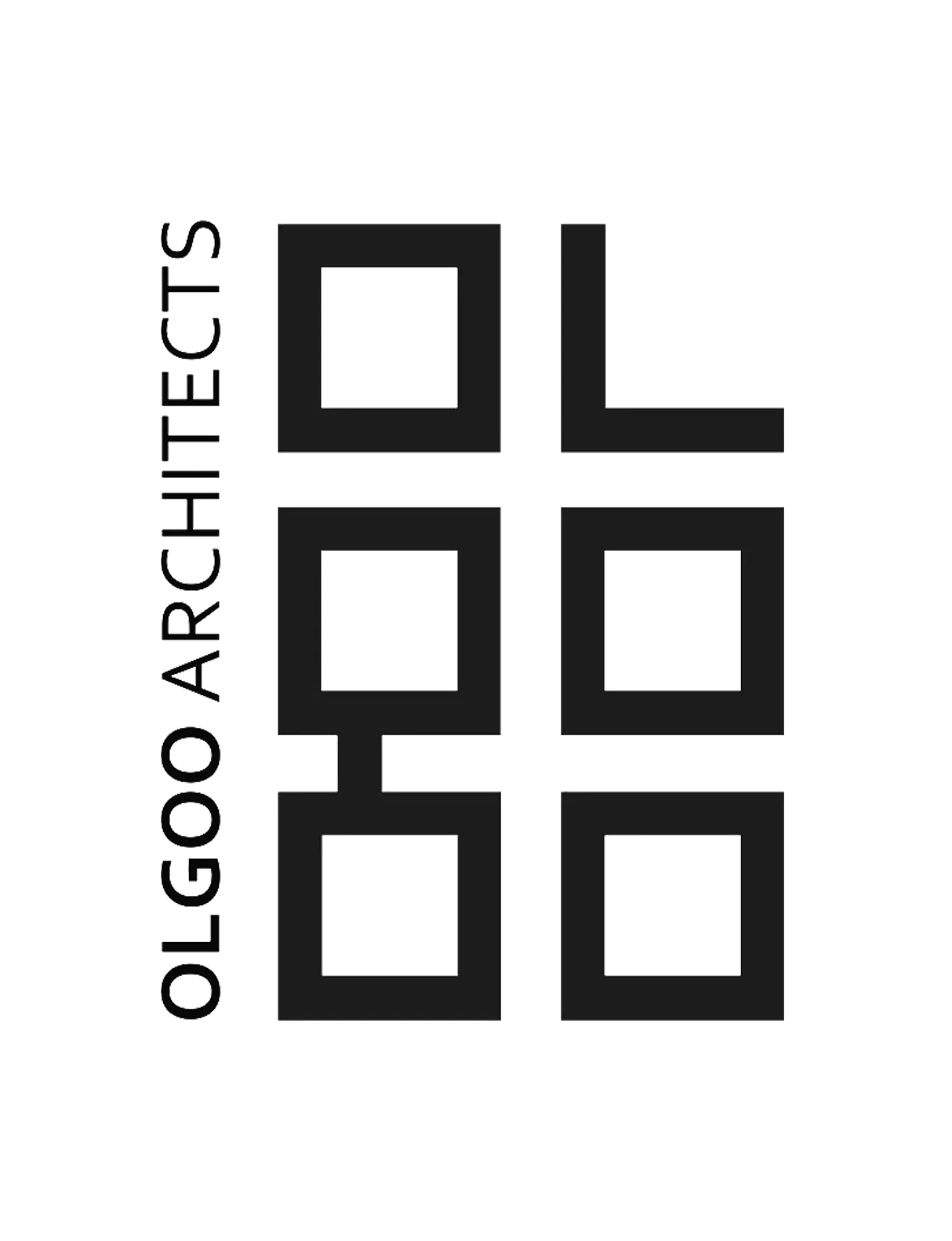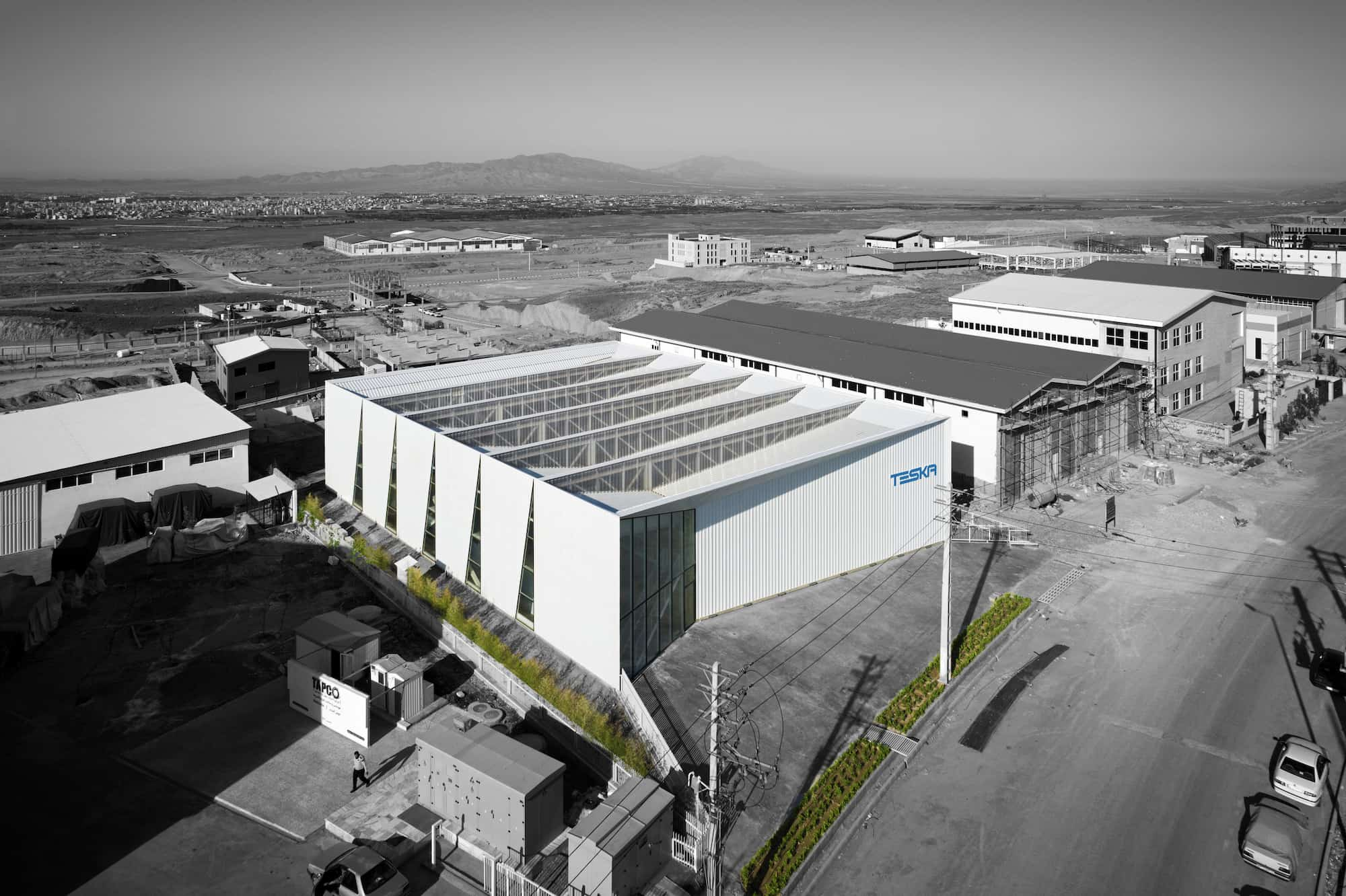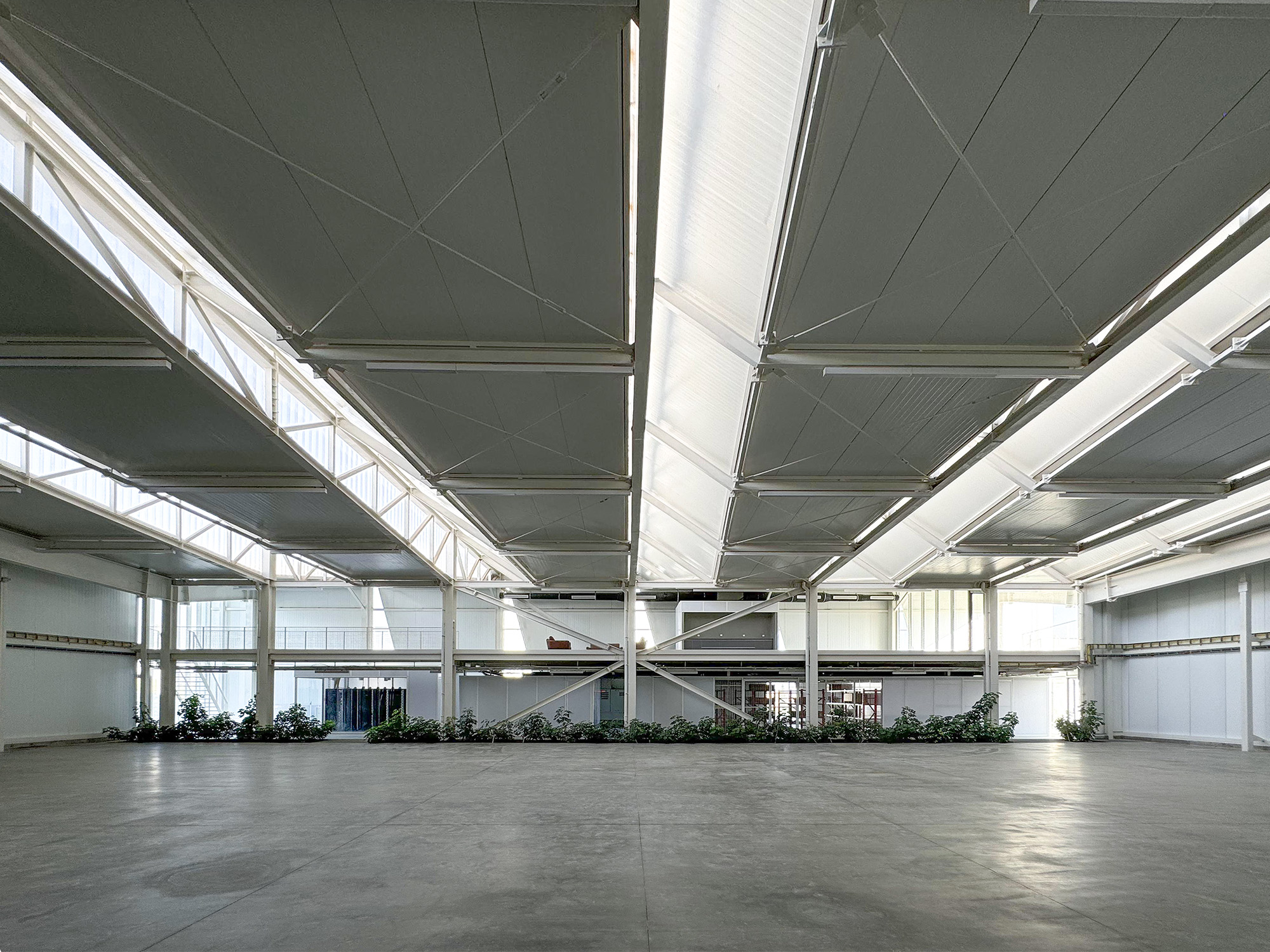Teska Innovation Center
Awards
Area 1050 m2
Year 2023
Location Karaj, Payam Special Economic Zone, No 13
The TESKA Innovation Center adopts a layered spatial approach to revitalize human resource space within industrial zones. Located 70 km from Tehran and catering to an electronics assembly company, the Center proposes a multi-layered spatial diagram supporting interaction between the traditional workspace and the surrounding industrial environment. This approach aims to cultivate an engaging workspace experience within a remote site.
The project structure employs a folded cube form, its inward-facing surfaces drawing light and scenery within while maintaining the original cubic geometry. This establishes a unique local skyline. Within the main volume, classified work cubes “float” in plan, defining a novel boundary between warehouse and workspace. The industrial floor transforms into a “yard” for these workspace cubes, creating a dual internal and external landscape. Additionally, the previously static warehouse space is activated, becoming a volume that interacts with the dynamic workspace. A rainwater harvesting system irrigates the surrounding area, nurturing both internal and external plant life.
The 1100 sqm space primarily functions as a computer parts warehouse, with a dedicated section seamlessly integrated for office use. The adjacent office zone, situated on the first floor, incorporates flexible group meeting and training spaces. The remoteness of the project site is a challenge to attract human resources, so providing a better environment will be equivalent to the ability to attract better workers. Avoiding dust in the working environment with electronic components and keeping employees focused are the requirements of the project.
Employing a budget-conscious approach, the design maximizes spatial efficiency and versatility. By strategically utilizing the volume between the ceiling and structural floor, a centralized workspace is created. This minimizes dust infiltration and offers the benefit of a reduced thermal load. Additionally, a 1.5-meter-wide green buffer zone flanks the warehouse, visually softening the transition to the workspace. This biophilic element not only enhances aesthetics but also helps regulate humidity and further reduce dust.
Drawings
Inside, the warehouse program is separated from the office by a continuous garden. Dividing functions within smaller cubes, in an open plan, minimizes the volume of controlled air and controls dust infiltration. The boundary between the warehouse and office spaces disappears, creating a shared landscape






